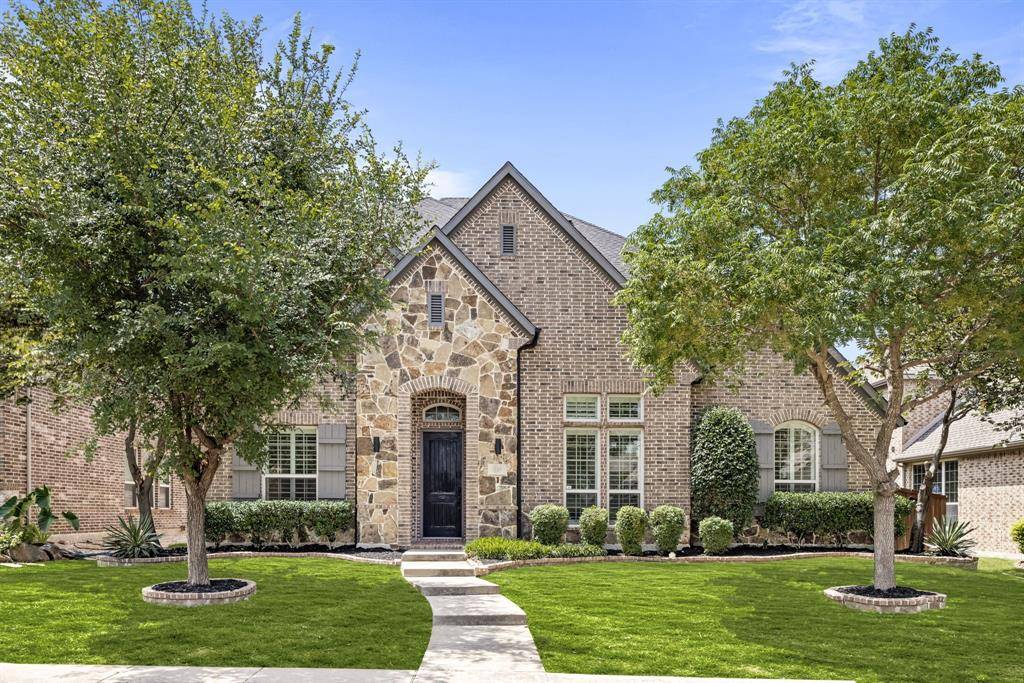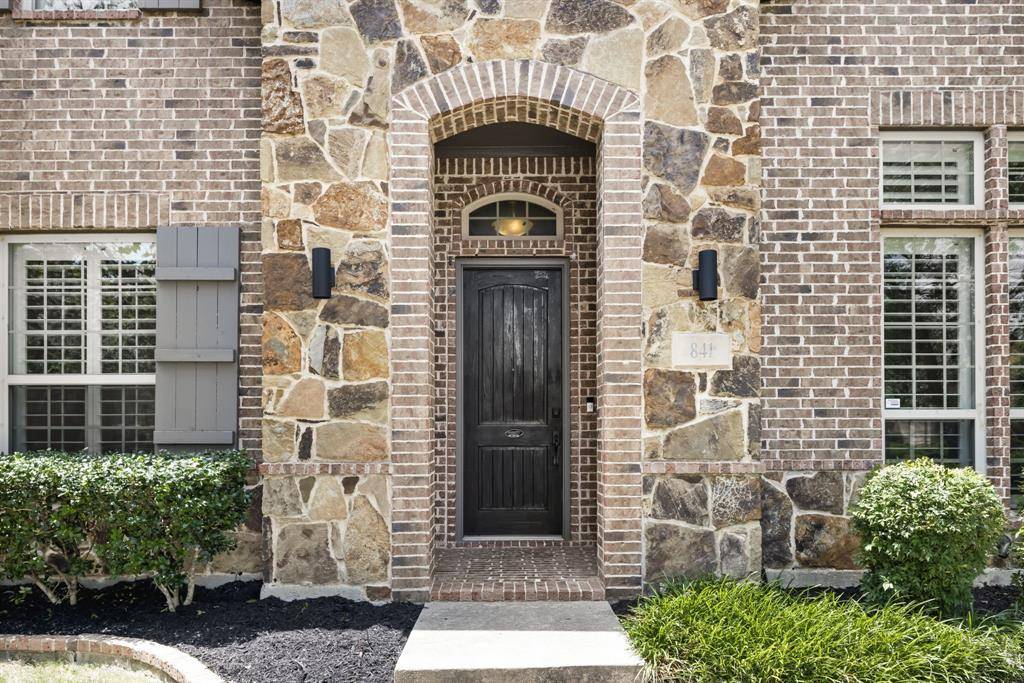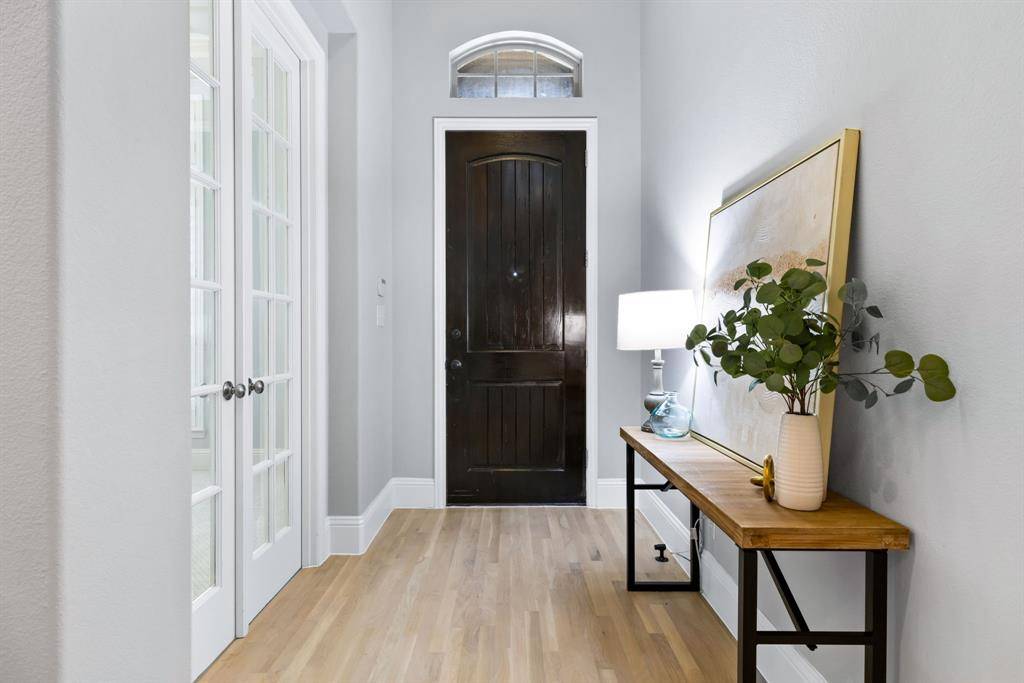841 Bear Crossing Drive Allen, TX 75013
OPEN HOUSE
Sat Jul 19, 3:00pm - 5:00pm
Sun Jul 20, 1:00pm - 2:30pm
UPDATED:
Key Details
Property Type Single Family Home
Sub Type Single Family Residence
Listing Status Active
Purchase Type For Sale
Square Footage 3,519 sqft
Price per Sqft $220
Subdivision Starcreek Ph Three
MLS Listing ID 21005219
Style Traditional
Bedrooms 4
Full Baths 3
Half Baths 1
HOA Fees $397/qua
HOA Y/N Mandatory
Year Built 2010
Annual Tax Amount $13,558
Lot Size 7,666 Sqft
Acres 0.176
Property Sub-Type Single Family Residence
Property Description
This beautiful 4-bedroom, 3.5-bathroom Darling Home offers 3,510 sq ft of updated living space with a 3-car garageand soaring ceilings throughout the entry and family room. Freshly painted, the home features brand new flooring on the first floor and new carpet upstairs, giving it a crisp, like-new feel.
The first floor includes a private primary suite, guest bedroom, and a home office, while the second level offers two bedrooms with a Jack & Jill bath, a half bathroom, plus a game room and media room for versatile living and entertaining.
The gourmet kitchen is outfitted with stainless steel appliances and premium upgrades. Step outside to the extended back patio, complete with a built-in gas grill, outdoor sink, and space for a mini fridge—perfect for hosting gatherings or enjoying quiet evenings outdoors.
Don't miss your chance to own this exceptional, move-in ready home. Schedule your private tour today!
Location
State TX
County Collin
Direction This property is GPS Friendly!
Rooms
Dining Room 2
Interior
Interior Features Built-in Features, Cable TV Available, Decorative Lighting, Eat-in Kitchen, High Speed Internet Available, Kitchen Island, Open Floorplan, Pantry, Walk-In Closet(s)
Heating Central, Natural Gas, Zoned
Cooling Ceiling Fan(s), Central Air, Electric, Zoned
Fireplaces Number 1
Fireplaces Type Living Room
Appliance Dishwasher, Disposal, Electric Oven, Gas Cooktop, Gas Water Heater, Microwave, Plumbed For Gas in Kitchen
Heat Source Central, Natural Gas, Zoned
Laundry Utility Room, Full Size W/D Area, Washer Hookup
Exterior
Exterior Feature Attached Grill, Rain Gutters, Lighting, Private Yard
Garage Spaces 2.0
Fence Back Yard, Fenced, High Fence, Privacy, Wood
Utilities Available Cable Available, City Sewer, City Water, Concrete, Curbs, Electricity Available, Electricity Connected, Natural Gas Available, Sidewalk, Underground Utilities
Roof Type Composition
Total Parking Spaces 2
Garage Yes
Building
Lot Description Few Trees, Interior Lot, Lrg. Backyard Grass, Sprinkler System, Subdivision
Story Two
Foundation Slab
Level or Stories Two
Structure Type Brick,Rock/Stone,Siding
Schools
Elementary Schools Jenny Preston
Middle Schools Curtis
High Schools Allen
School District Allen Isd
Others
Ownership Of Record
Acceptable Financing Cash, Conventional, FHA, VA Loan
Listing Terms Cash, Conventional, FHA, VA Loan




